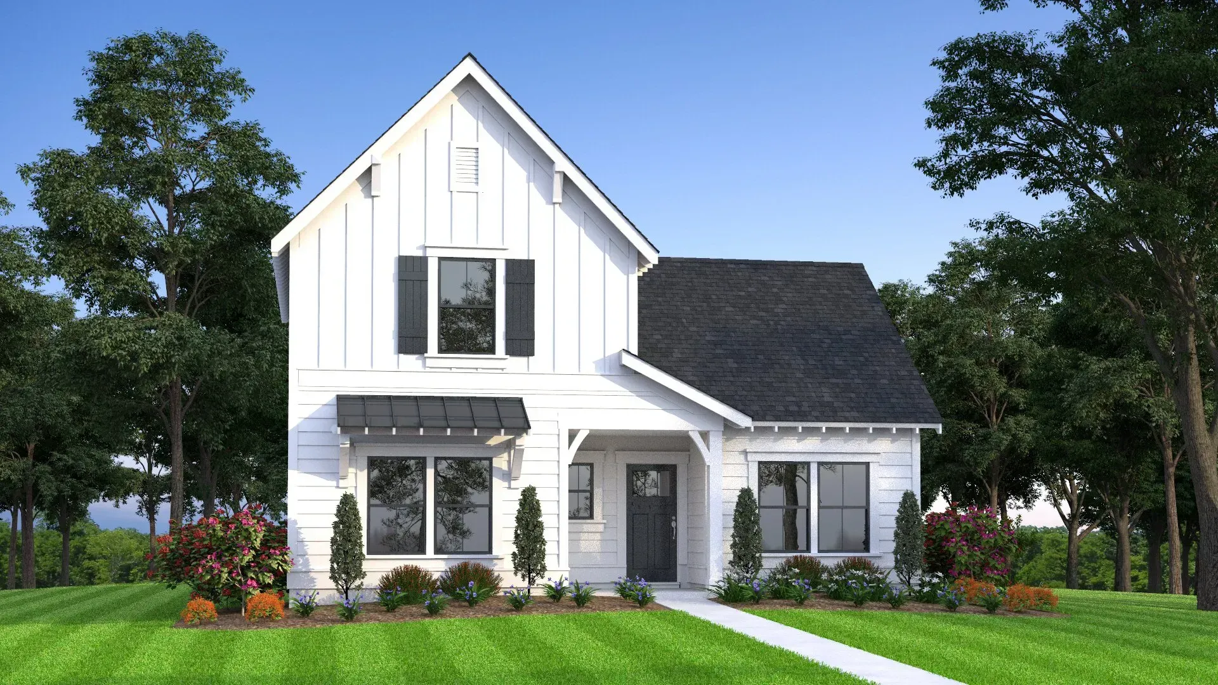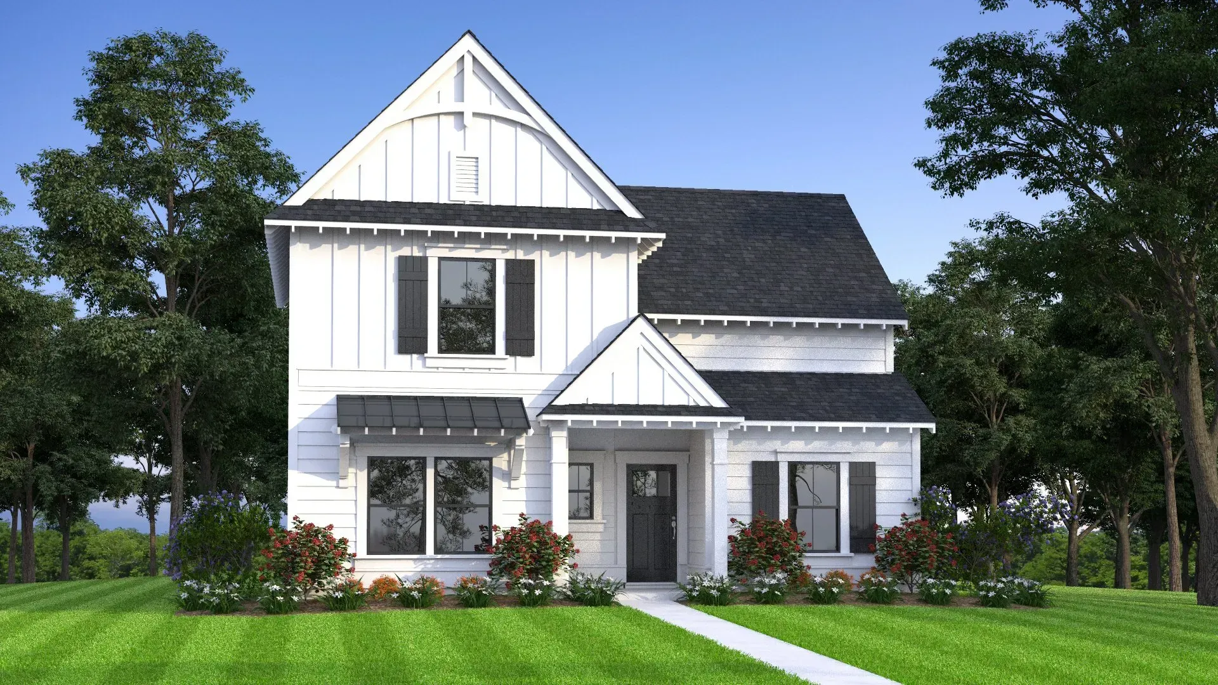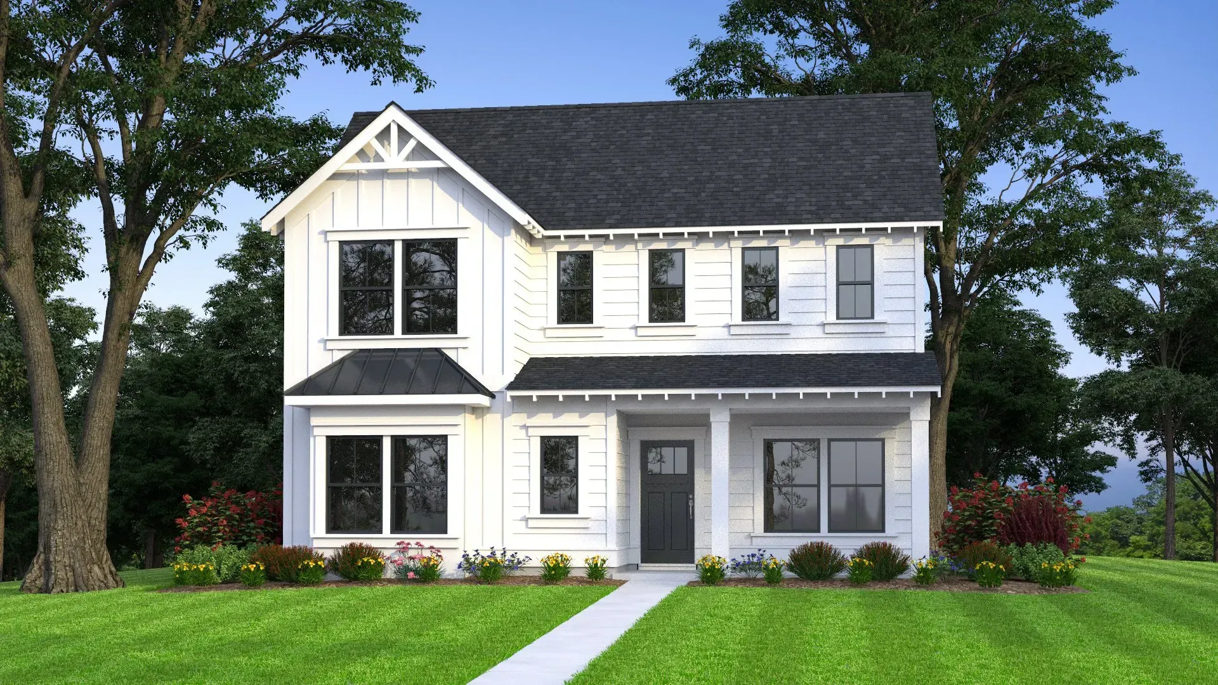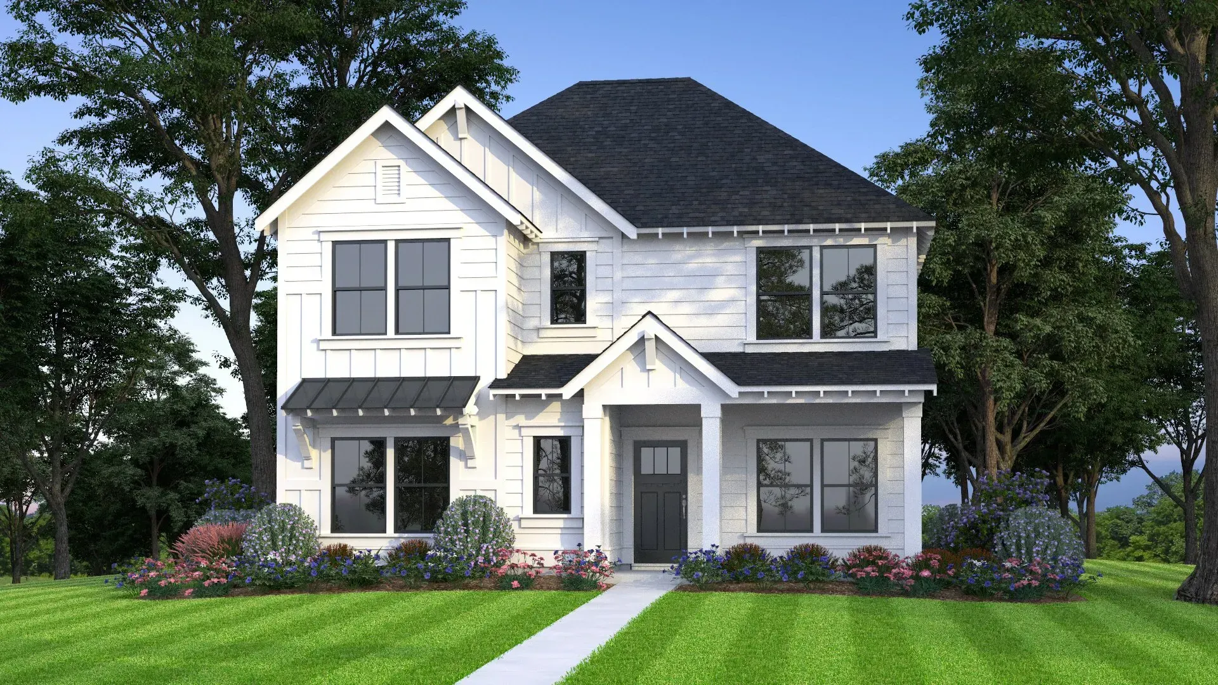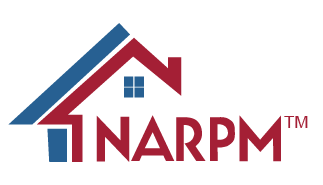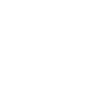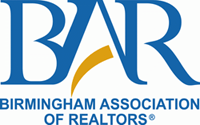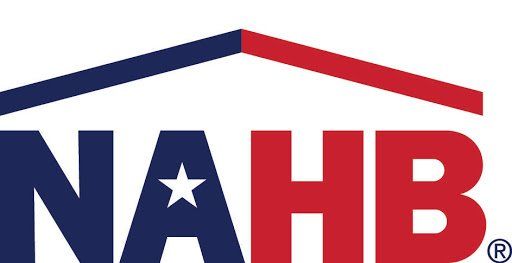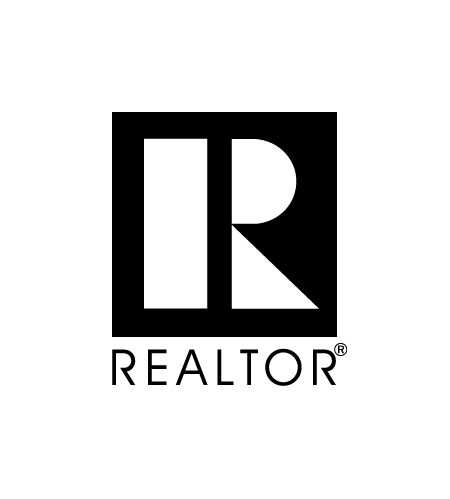New Name, Same Elevated Lifestyle in Vestavia Hills
Call 205.896.1410
Luxury Cottages for Rent
Welcome to Park Place in Vestavia Hills
Park Place is an upscale, for lease community in Vestavia Hills just outside of Mountain Brook. This pocket neighborhood community features a total of 11 luxury single family rental homes. The enchanting cottages are built in the modern farmhouse architectural style and feature some of the latest energy efficient technology and smart home features.
Park Place is in close proximity to historic Mountain Brook and offer a great walkability to Cahaba Village Plaza with Whole Foods and other venues, giving residents plenty of options for dining and shopping. The Residents looking to lease in Vestavia Hills, AL. will love the elevated lifestyle the Park Place Cottages have to offer.
Elevate your lifestyle at Park Place
Residents of Park Place elevate their lifestyle with home features such as modern open floor plans, private bedrooms which do not share walls, large walk in closets, pet friendly ceramic tile flooring, shaker style cabinets, subway tiles, quartz countertops, designer lighting, GE-stainless steel appliances, walk-in showers, nine-foot ceilings, front porches, and private outdoor space that can be a deck or a covered patio area.
Available Units
AMENITIES
- Quartz Countertops
- High Efficiency Stainless Appliances
- Kitchen Island in Both Floor Plans
- Craftsman Designed Cabinets
- Gas Range
- Washer/Dryer Hookups in Both Floor Plans
- Front and Back Porch
- Private Driveway
- Ring Doorbell
- Smart Thermostat Controlled Heating and Cooling
- Spacious Walk-In Closets
- Master Soaking Tub
- Ceramic Flooring
- 9FT. Ceilings
- Floor Plans Designed for Entertaining
- Designer Lighting Fixtures
- Fenced Yards
- Pet Friendly
- Dog Nook Under The Staircase
THE BELMONT PLAN
2 Beds, 2.5 Baths, 1,464 Htd Sq/Ft
The Belmont floor plan is the ideal home for those looking to entertain. This pet friendly home has over 1,464 sq/ft of living space. It features an open floor plan concept living with a spacious master suite on the main floor. The kitchen is a chef’s delight with a Quartz island, GE stainless steel appliances, subway tiles, pendant lights and shaker style cabinets. The spacious living room has plenty of natural light.
There is a large covered back porch ideal for relaxing with your favorite book or playing with your pet. Upstairs features another bedroom with a full bath, a loft and a laundry room. There is also a storage room to keep all your treasures tucked away.
Do not wait to elevate your lifestyle in Park Place!
Available Units
THE EASTON
3 Beds, 3.5 Baths, 1,502 Sq/ft
The Easton floor plan is a spacious 3 Bedroom, 3.5 Bath home that features an open floor plan concept while offering plenty of privacy with its flexible bedroom layout.
A welcoming, covered front porch adds to an already enticing curb appeal. This pet friendly home features approximately 1,502 sq/ft of living space. The kitchen is open to the living area which makes entertaining guests a breeze. The large Quartz island, stainless steel appliances, shaker style cabinets, pendant lights and subway tiles make meal preparation an absolute bliss.
There is a suite with a large walk-in closet on the main level. The Second floor features an additional two suites with walk-in closets, a loft and a laundry room. All bedrooms offer plenty of privacy and it’s up to you to choose which one will be the master suite. There is also a covered back porch for you to unwind with your favorite beverage or your preferred companion.
Do not wait - let Park Place elevate your lifestyle in Vestavia Hills.
ELEVATE
YOUR
LIFESTYLE
CONVENIENT LOCATION
IN VESTAVIA HILLS
Park Place is conveniently located to everything Vestavia Hills and Mountain Brook have to offer. Boutique shopping, upscale dining, golf courses, recreational parks, hiking trails, entertainment venues and much more. Allowing its residents a desirable upscale lifestyle of their dreams.
Address: 2961 Green Valley Rd, Vestavia Hills
Coming from Hwy 280, the community is located off of Green Valley Rd approximately 0.5 Miles behind Whole Foods Market on the right.
Contact Us
*Application Fee $75
Prices and availability are subject to change.

