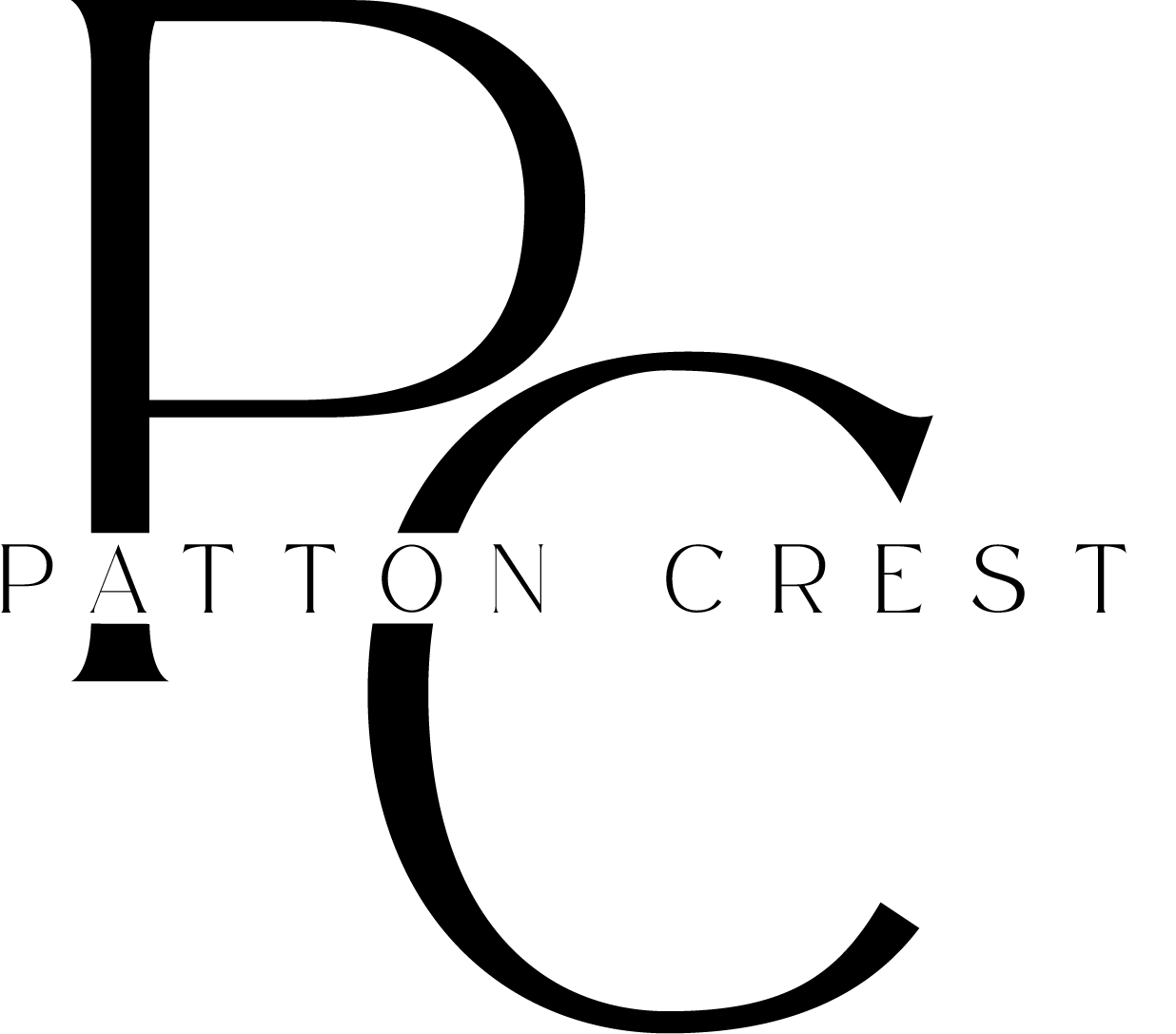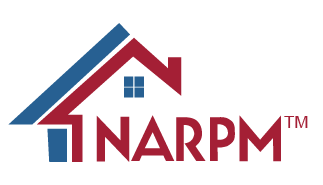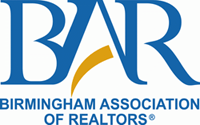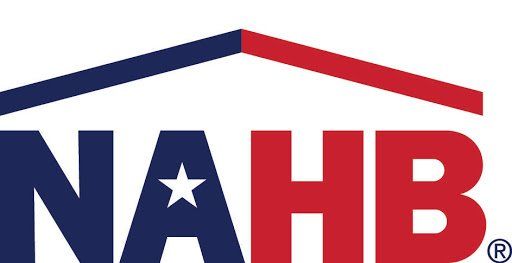
NEAR HOOVER, Alabama
NOW LEASING
- A non-traditional rental community near Hoover, AL. Patton Crest will feature 45 single-family homes for lease and offer an unparalleled living experience. At Patton Crest you will find a variety of craftsman style homes in a thoughtfully planned community. Choosing to call Patton Crest homes means improved privacy and convenience over apartments, less maintenance than owning a home, and more flexibility for your lifestyle.
GET TO KNOW THE COMMUNITY
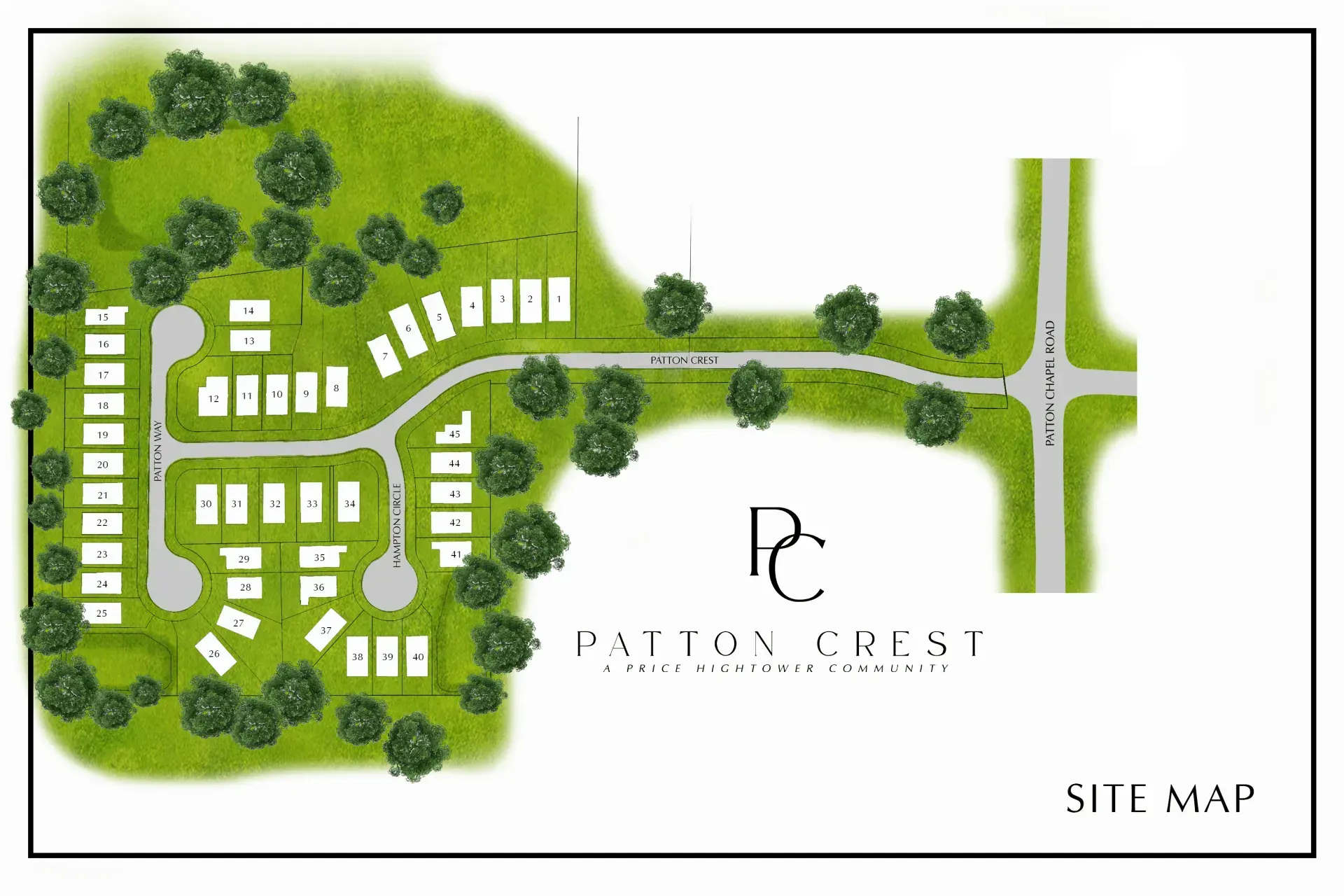
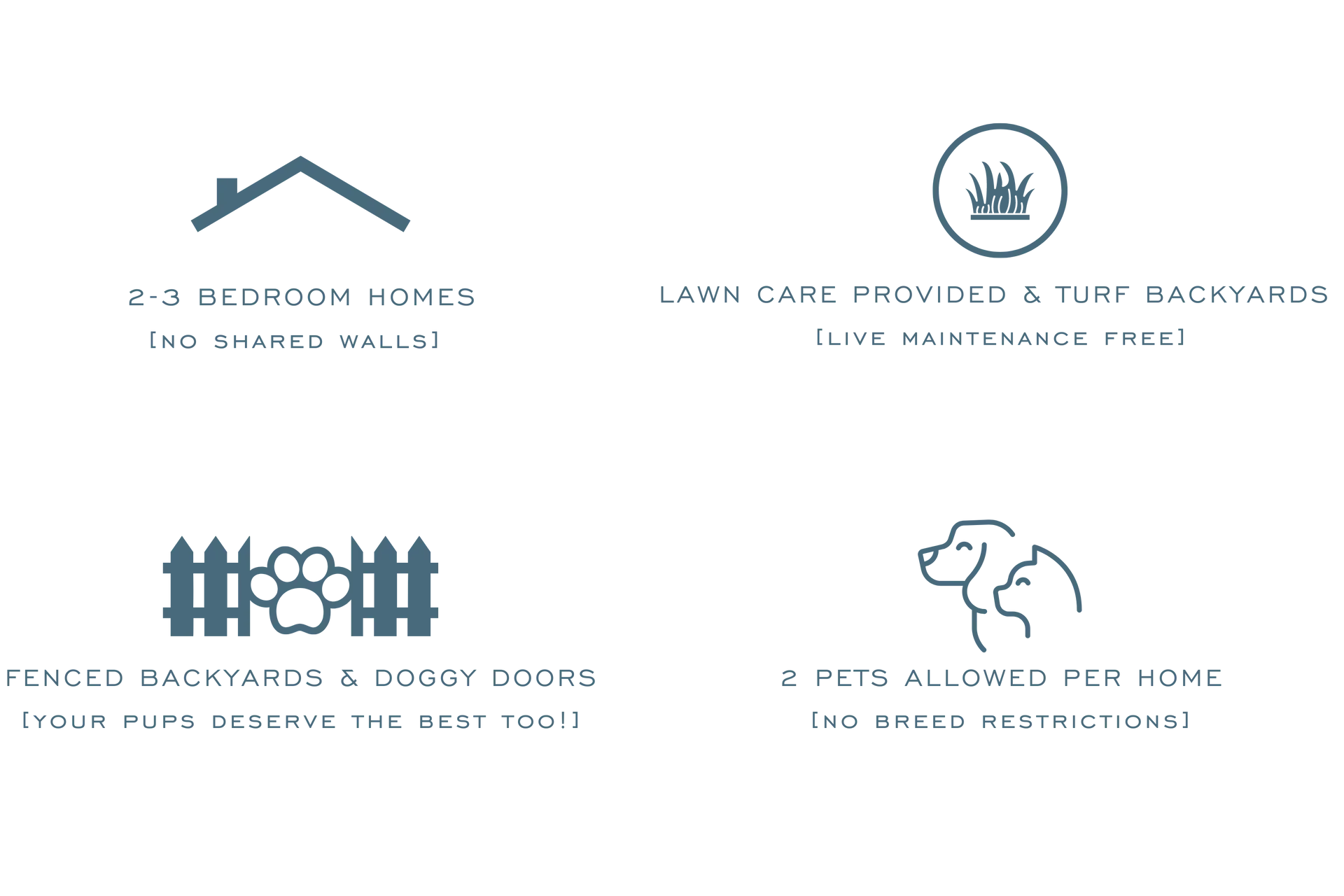
FLOOR PLANS
ASHFIELD
The Ashfield floor plan offers open concept living with 3 bedrooms, 2 bathrooms and 2 car garage with plenty of storage. The home is tailored to satisfy high expectations of todays renters. Latest interior design features kitchen with subway tiles, stainless steel appliances and granite counter tops which are high fashion and low maintenance.
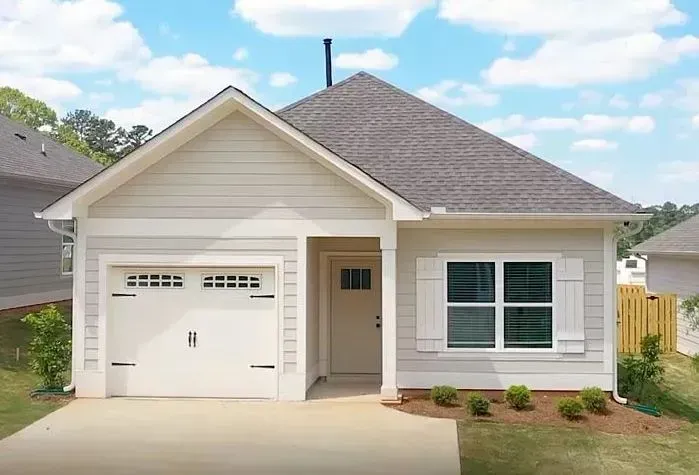
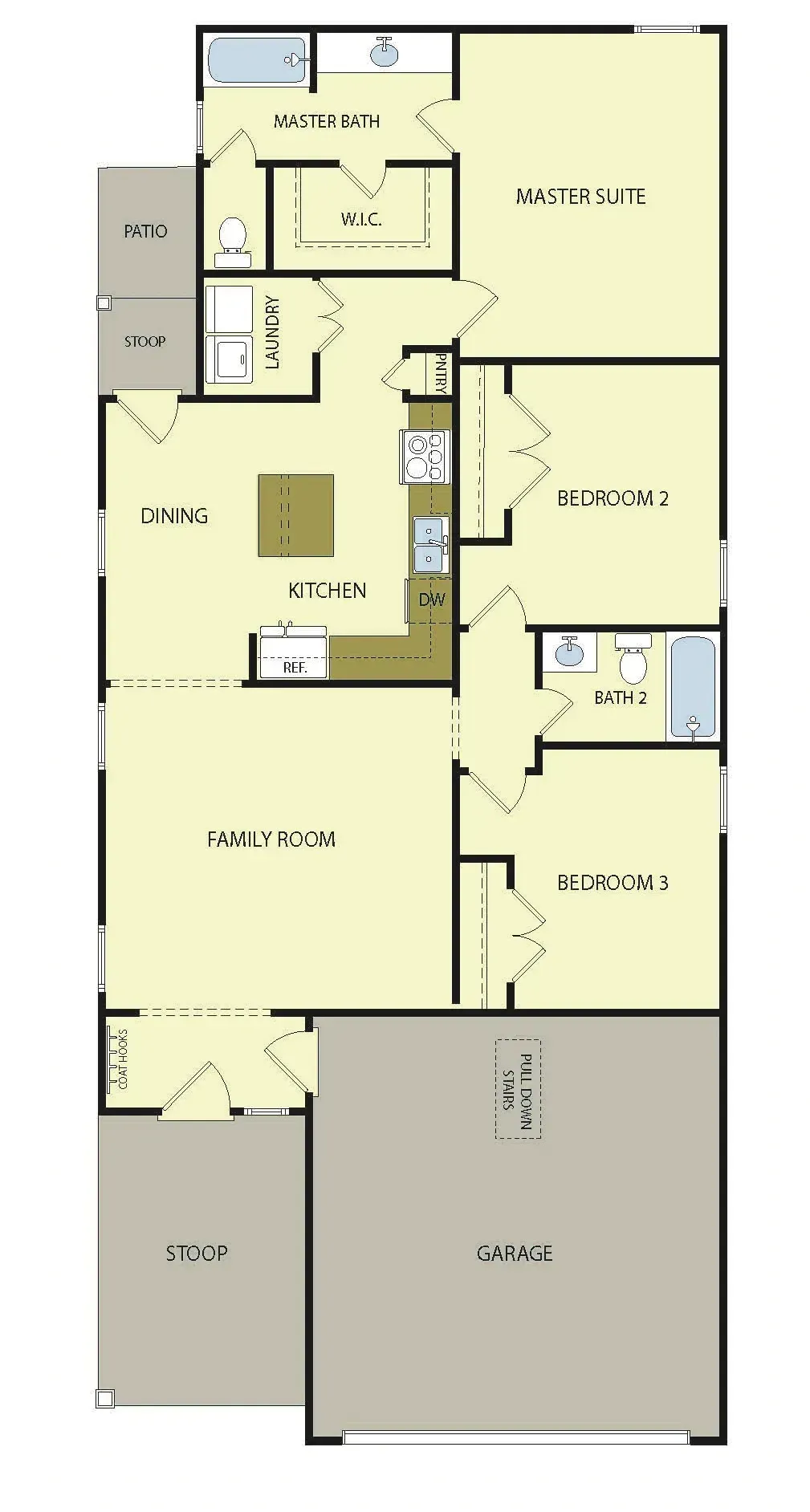
EASTON
The Easton floor plan is a spacious 3 Bedroom, 3.5 Bath home that features an open floor plan concept while offering plenty of privacy with its flexible bedroom layout. A welcoming, covered front porch adds to an already enticing curb appeal. This home is pet friendly. The kitchen is open to the living area which makes entertaining guests a breeze.
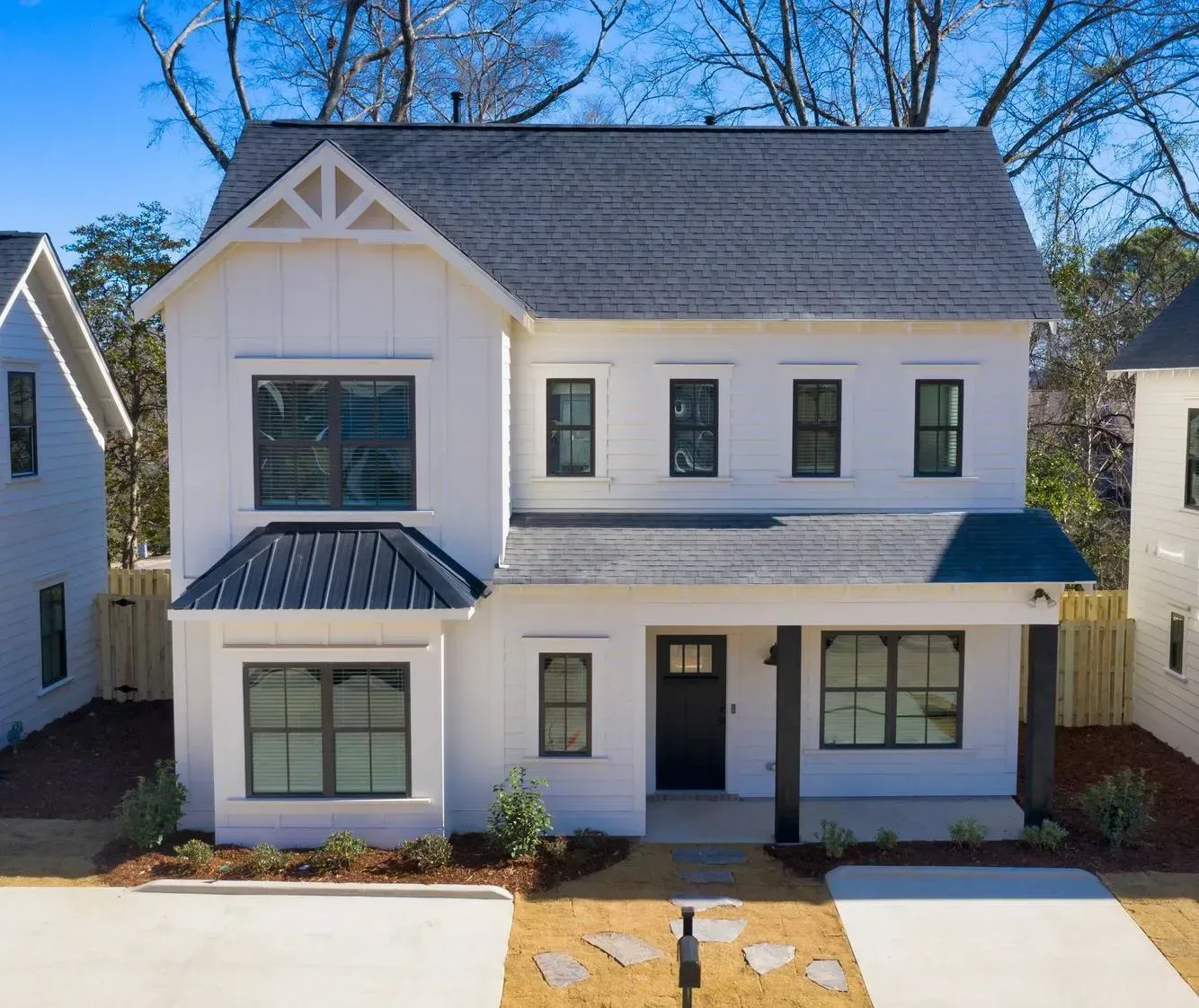
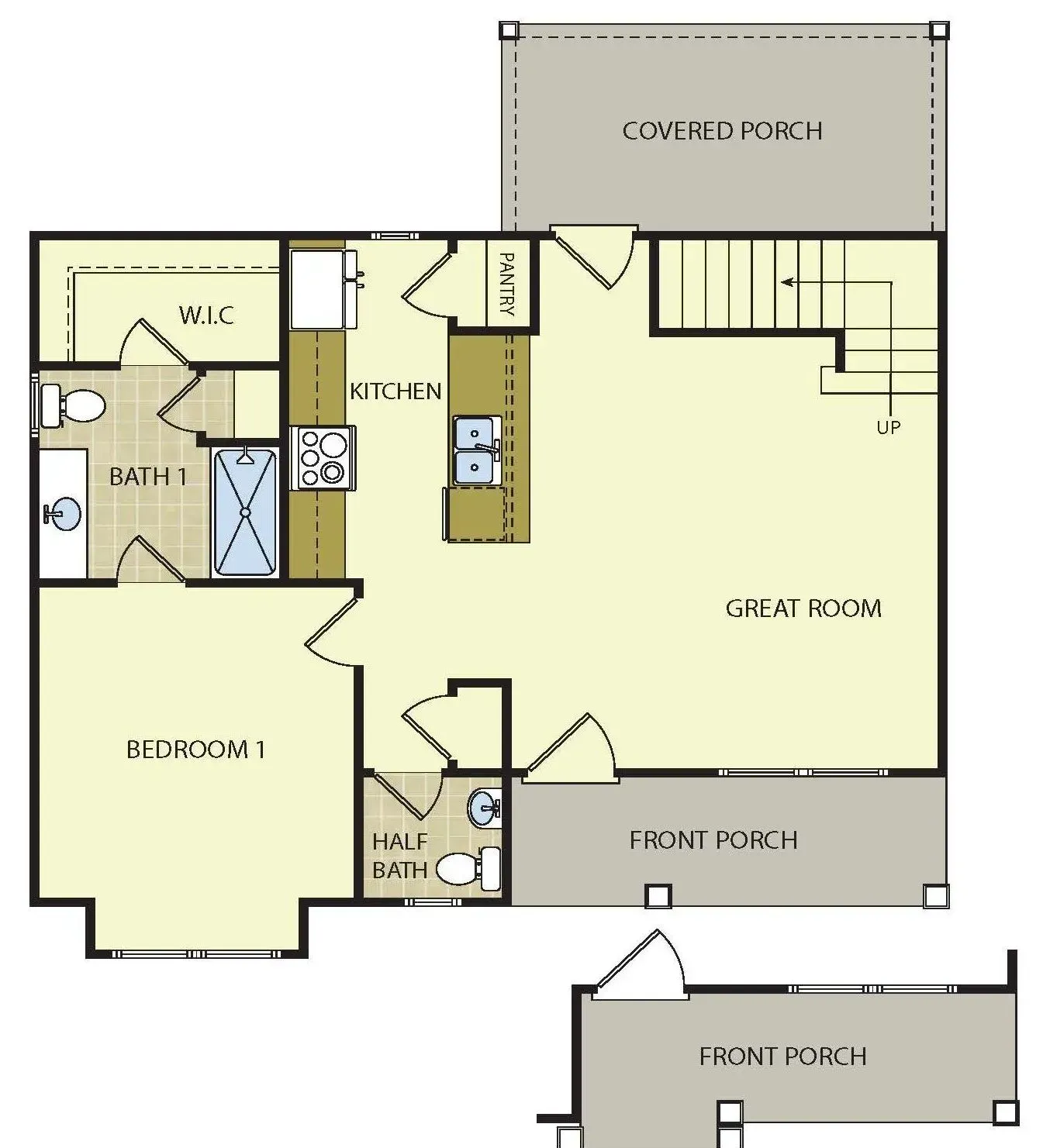
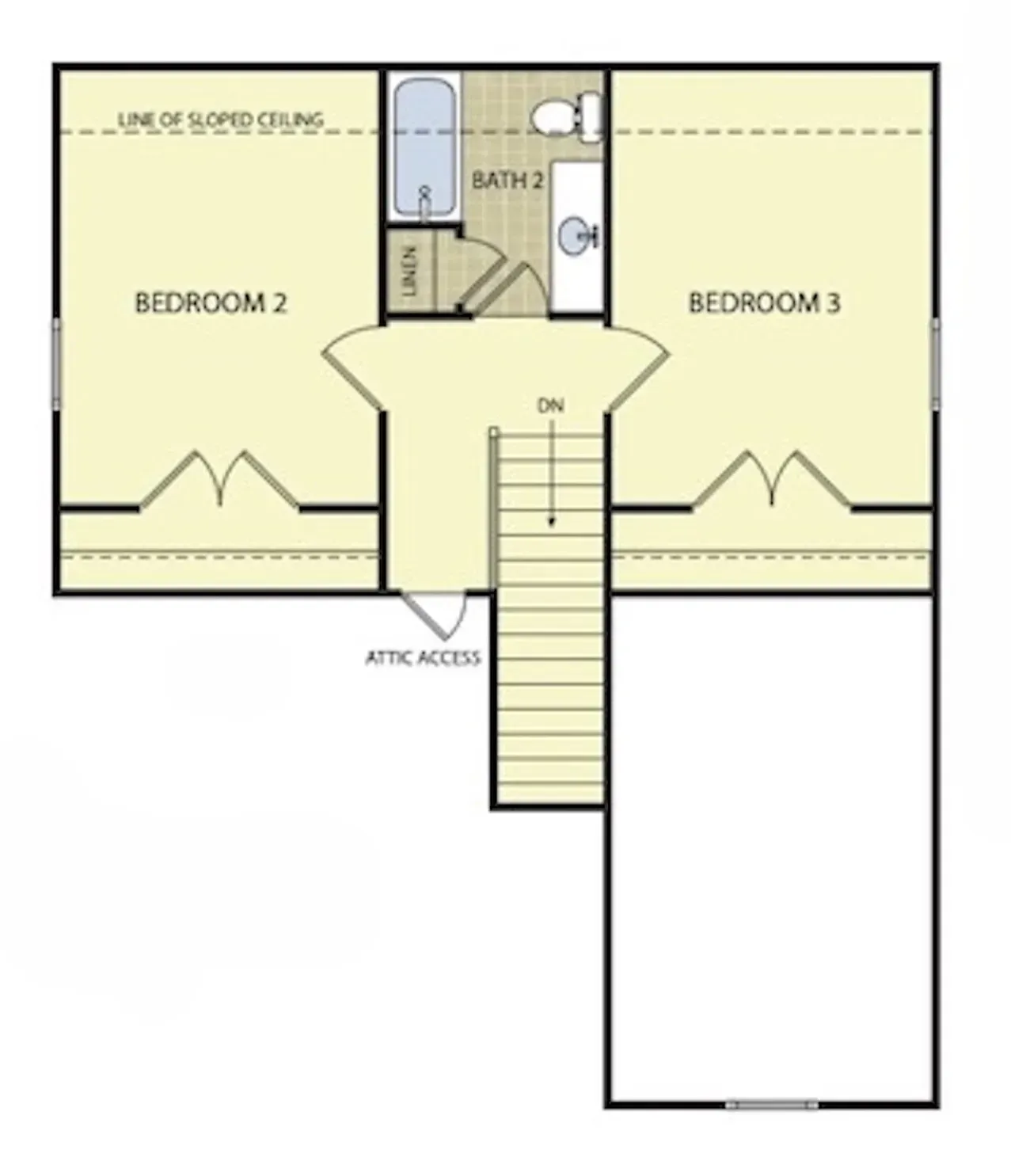
EDGEWOOD
The Edgewood Plan has the most functional main level featuring an open floor plan that flows from living room, to dinning room, to kitchen. This home features 3 bedrooms and 2.5 baths with the primary on main. One car garage accommodates main level entry and the front porch and back patio provide ample outdoor space.
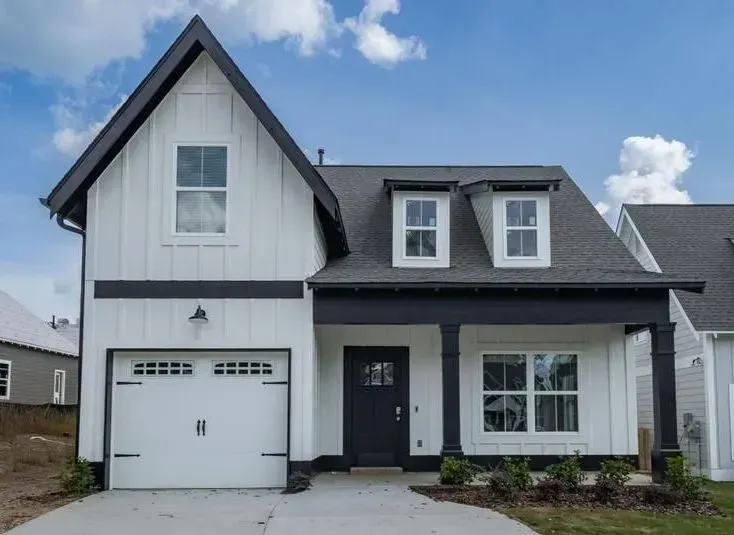
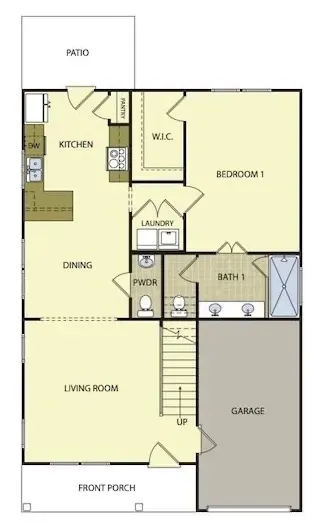
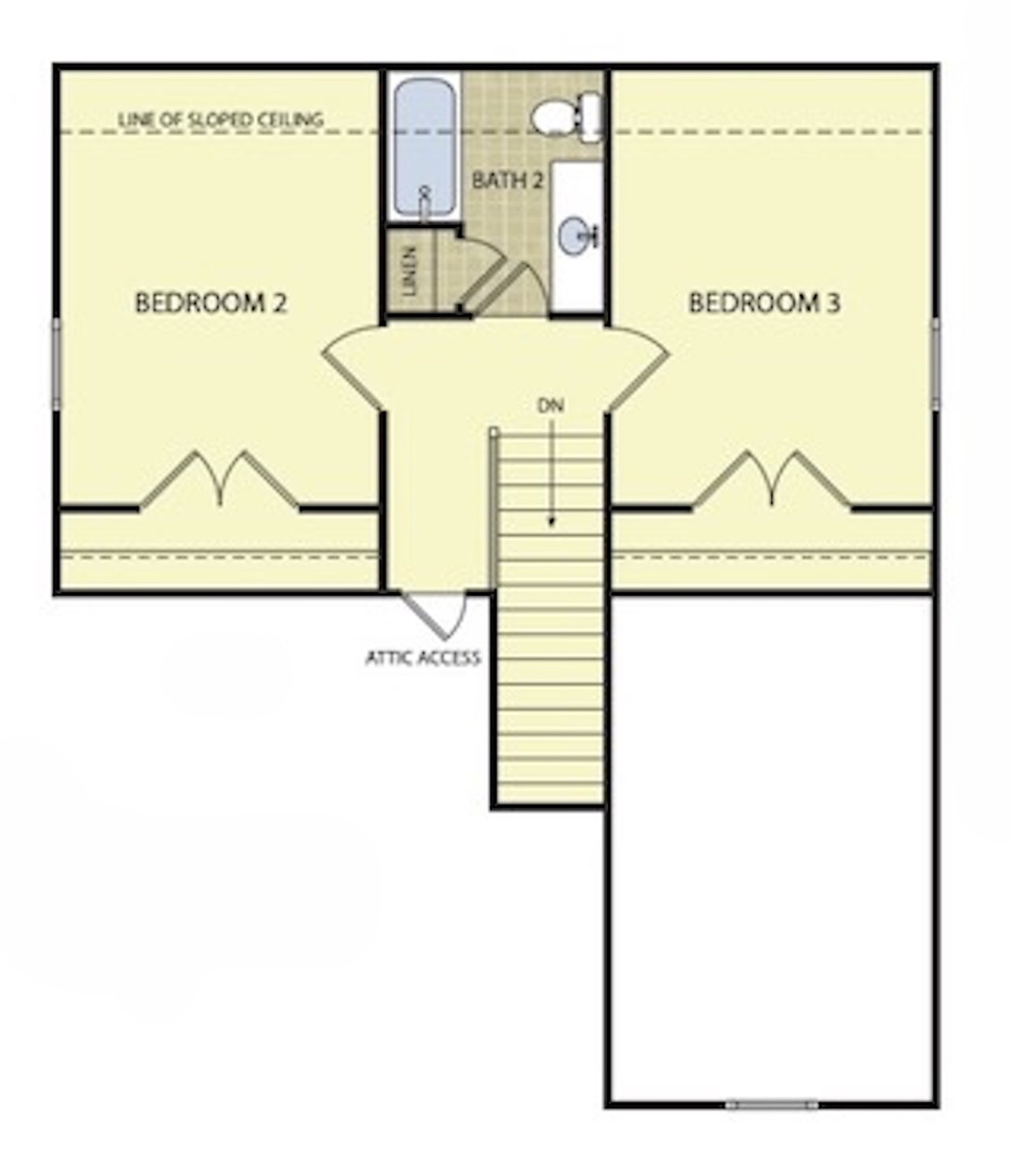
HIGHLAND
The Highland is a split concept 2 bedroom, 2 and a half bath home including a bonus office space. This floor plan features one bedroom on the main level which makes it perfect for easy living. Added details to this home include walk-in closets and stainless steel appliances. Did we mention it is fenced in with a doggy door?
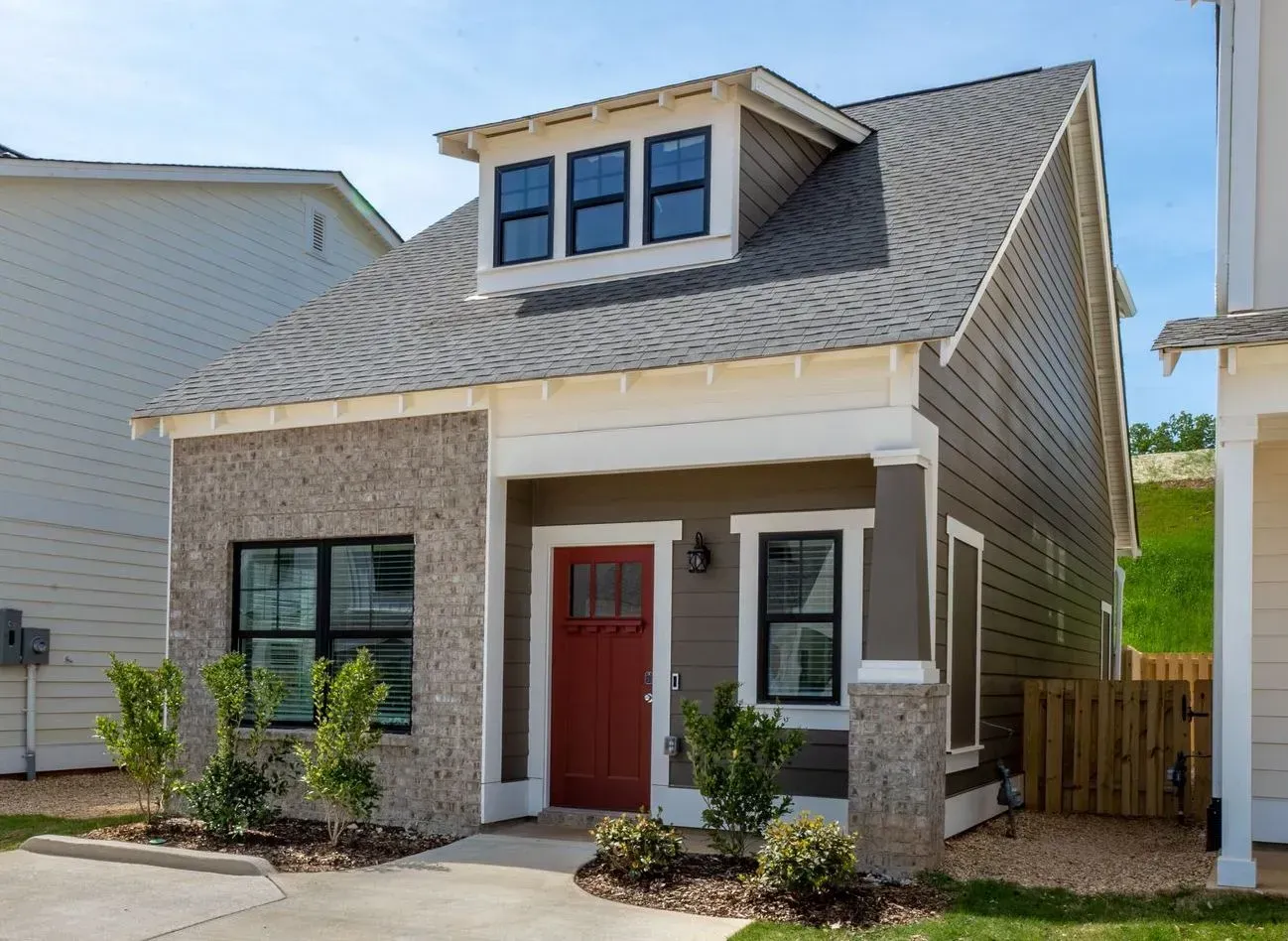
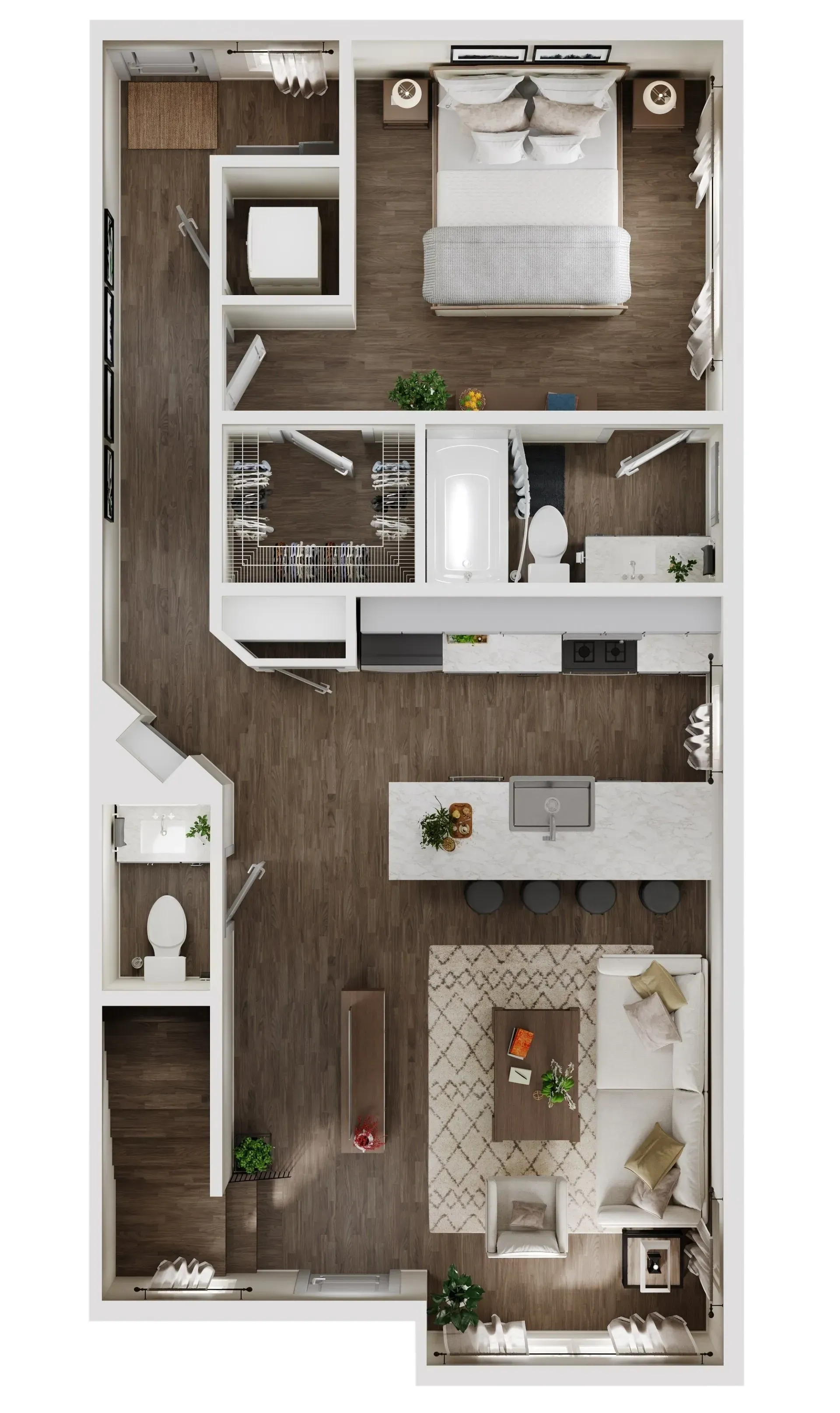
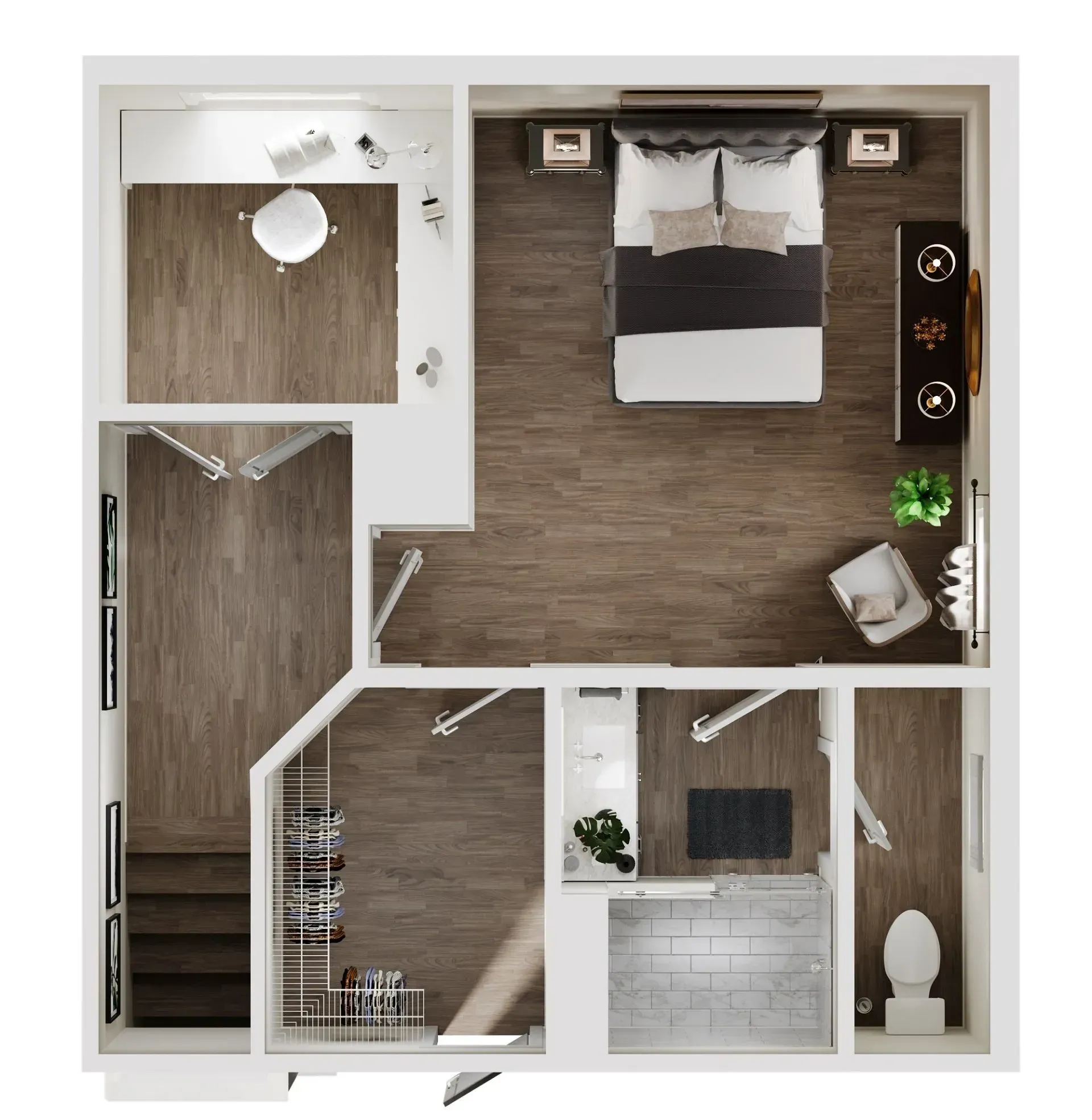
LILIAN
The Lilian Plan has an open floor plan for easy entertaining. This home features 3 bedrooms and 2.5 baths plus an additional study. Hardwood floors beam throughout the main living space. This home features a gorgeous custom kitchen with tile backsplash and stainless steel appliances. Plus the one car garage is a feature you will not find in your traditional apartment rental.
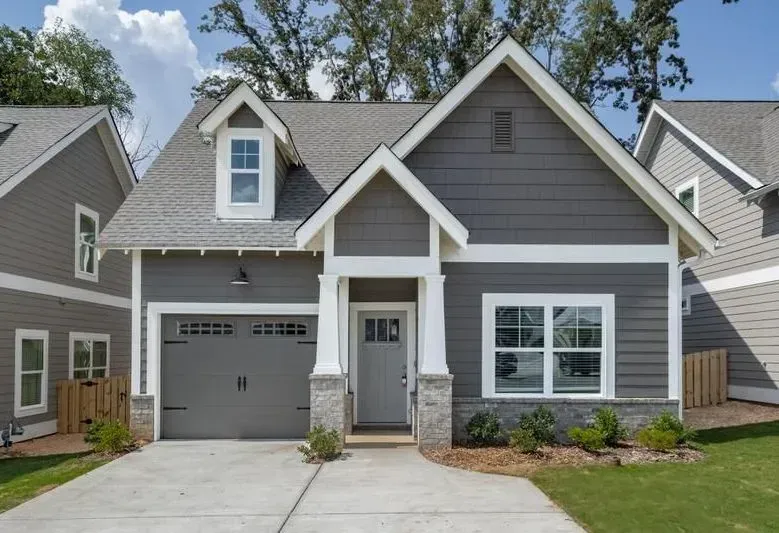
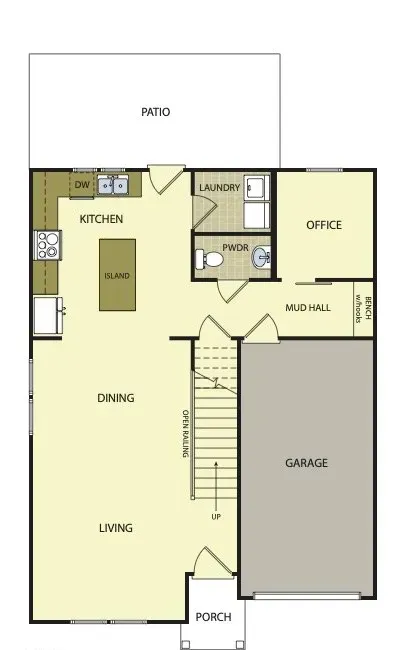
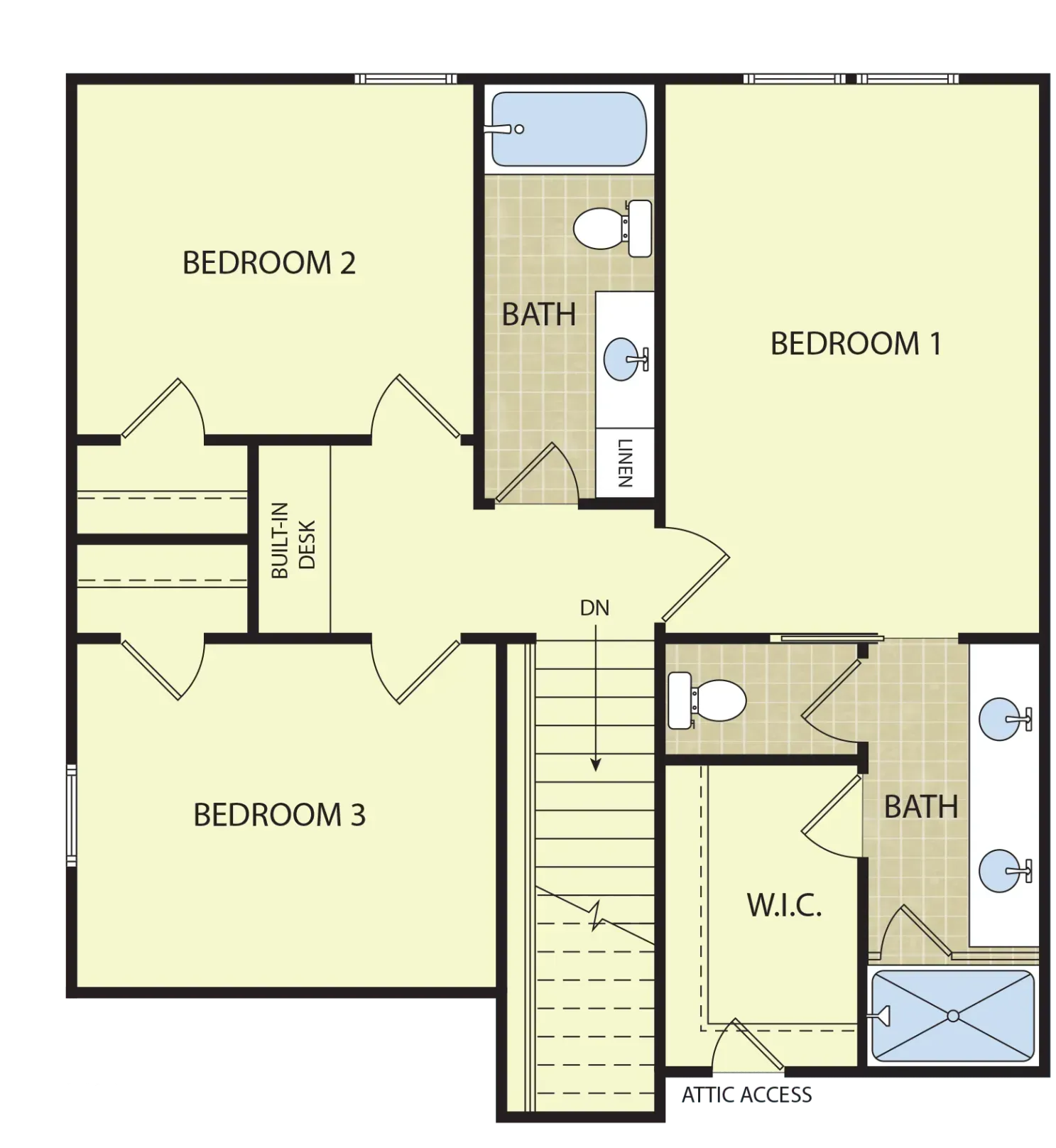
ODOM
The Odom Plan checks every box featuring 3 bedrooms and 2.5 baths with the primary suite on the main level. Enjoy an open floor plan showcasing a family room, dinning room and kitchen with a large island. The added benefit of an attached, one car garage makes the Odom one of the most sought after floor plans available.
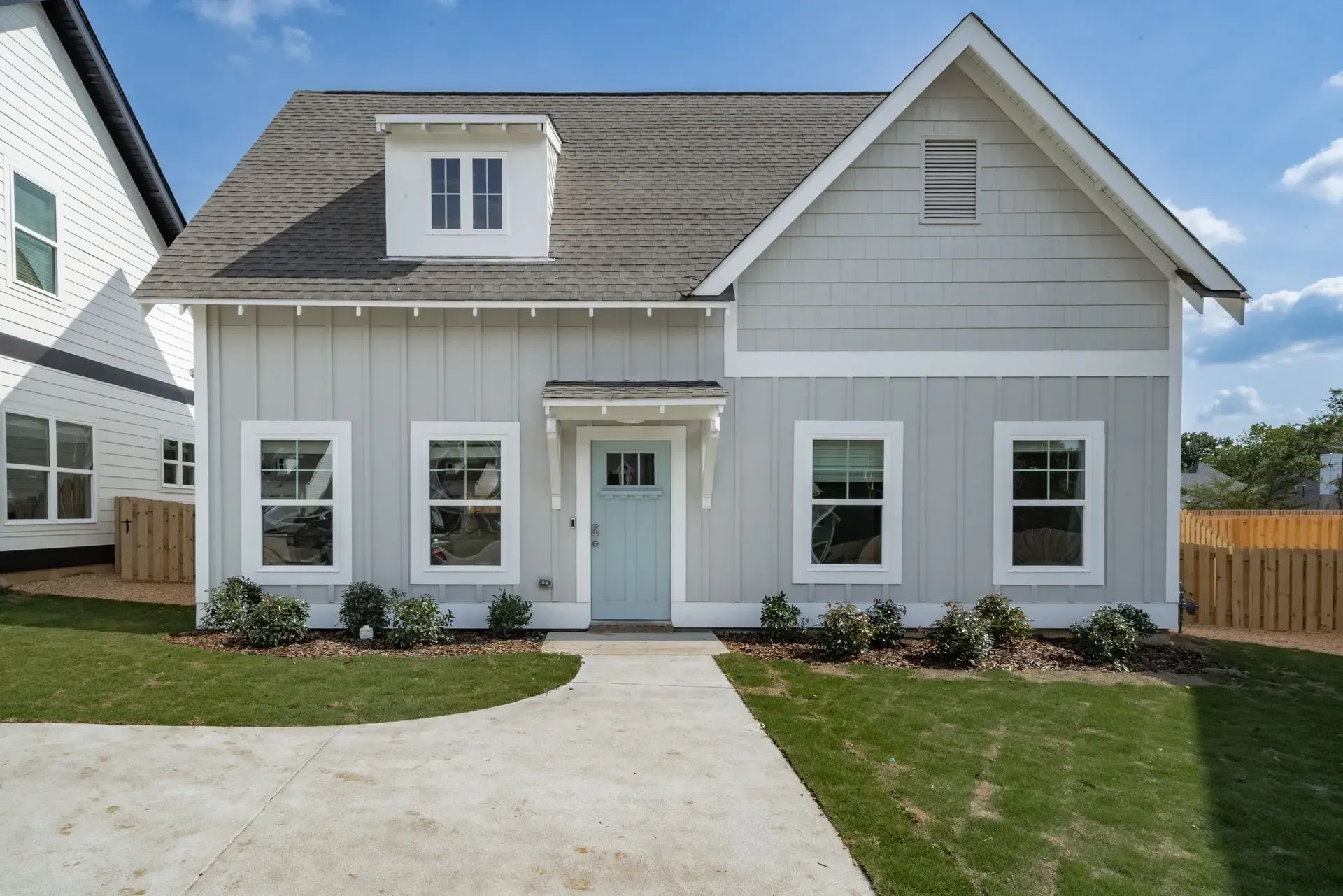
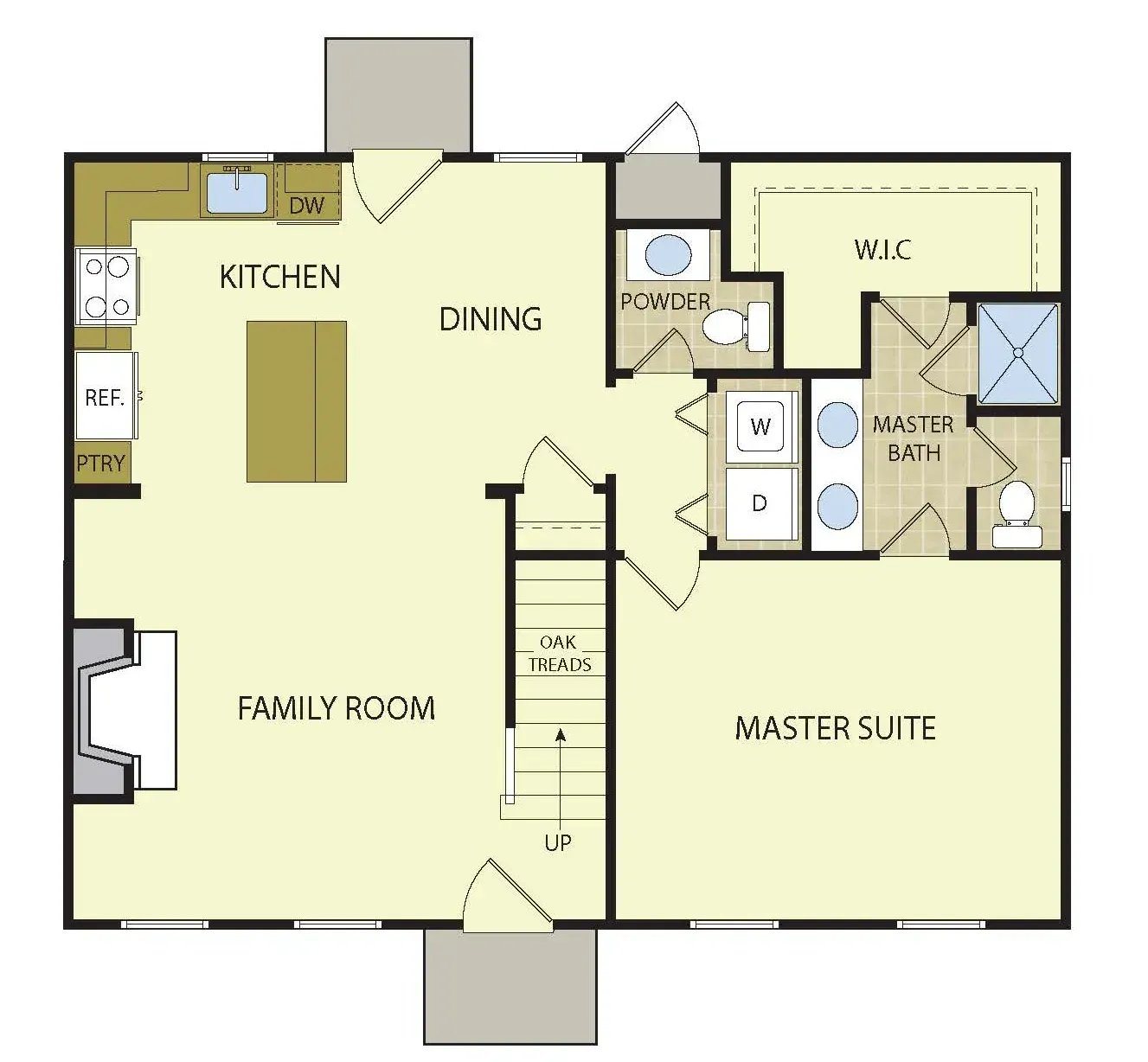
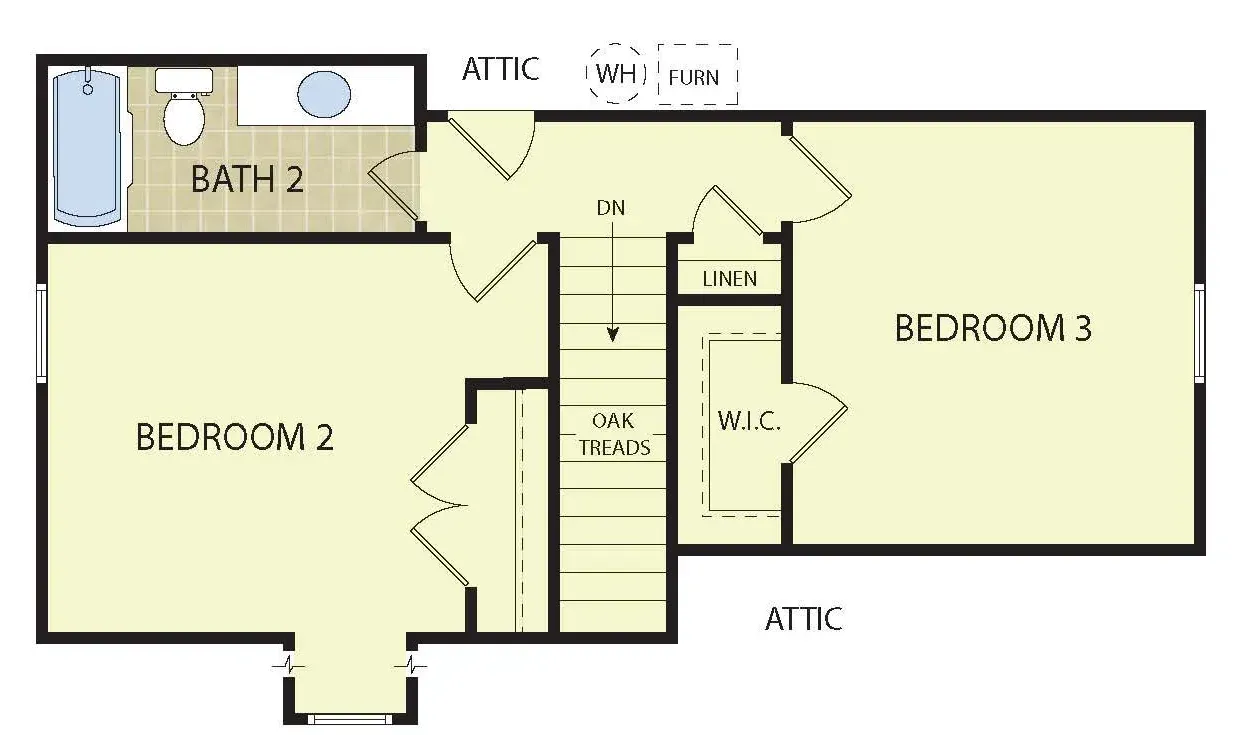
OXFORD
The Oxford floor plan offers the best in one level living. Featuring open floor plan, hardwood floors which flow throughout the main living area. The kitchen has plenty of cabinet space, tile back splash, granite countertops and stainless steel appliances for your convenience. There master suite features walk-in closet. there are two guest rooms and 2 full baths in this home
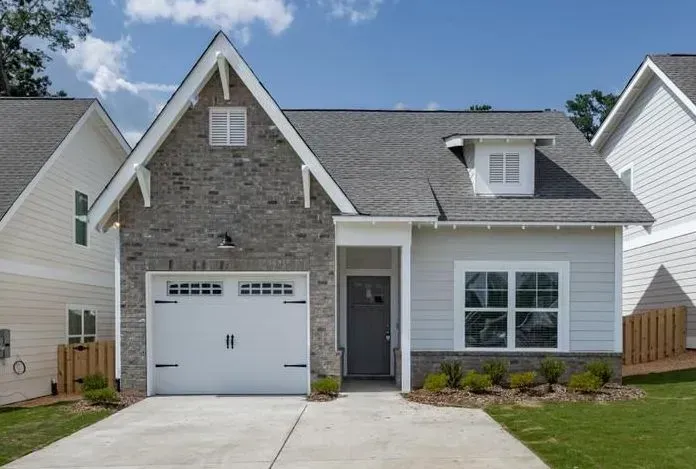
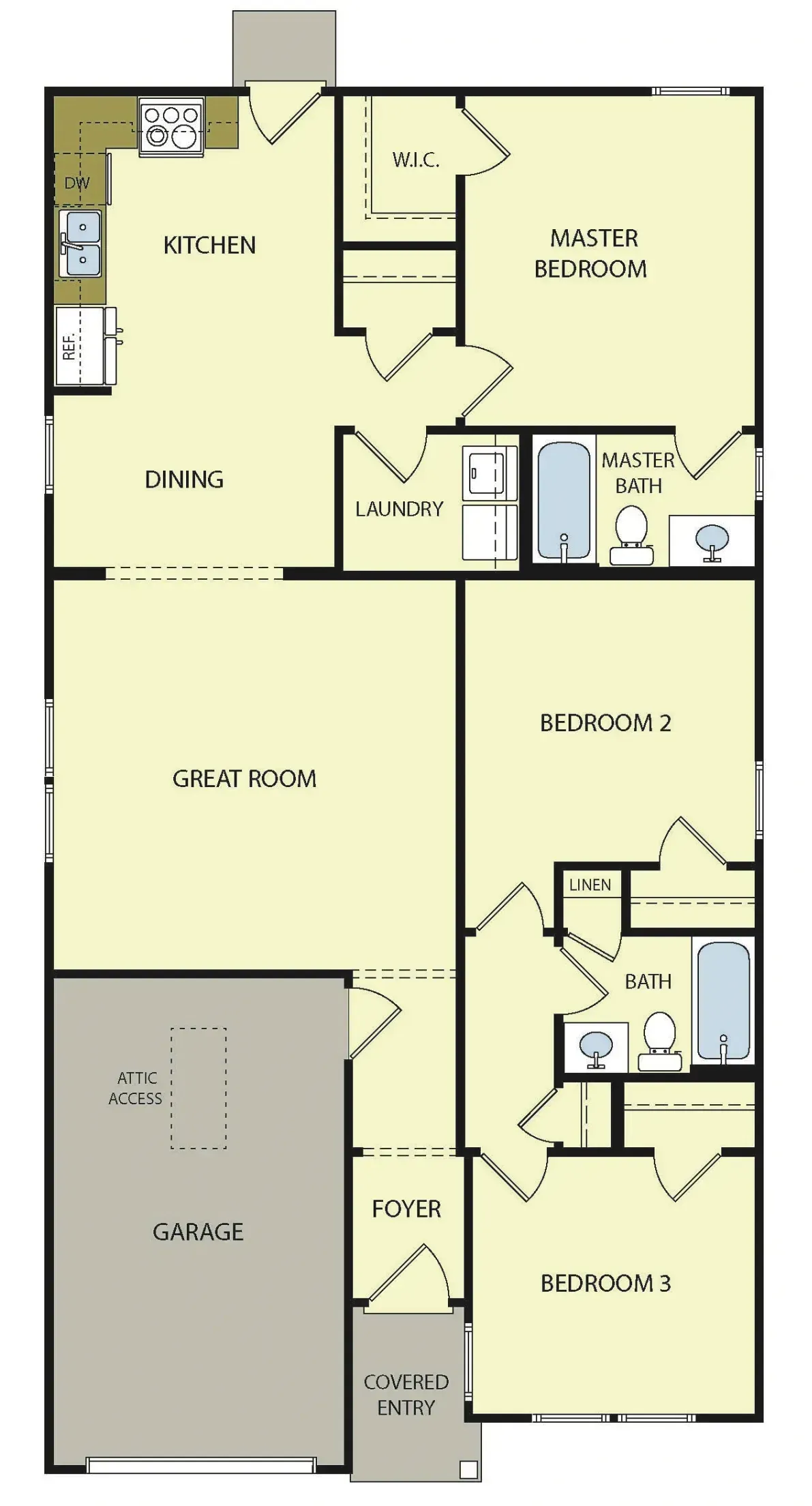
WILLOW
The Willow floor plan combines luxury and practicality with the added benefit of having a 1 car garage. Relax on the covered front porch or entertain guests in the open concept kitchen which is equipped with a walk-in pantry, stainless steel appliances
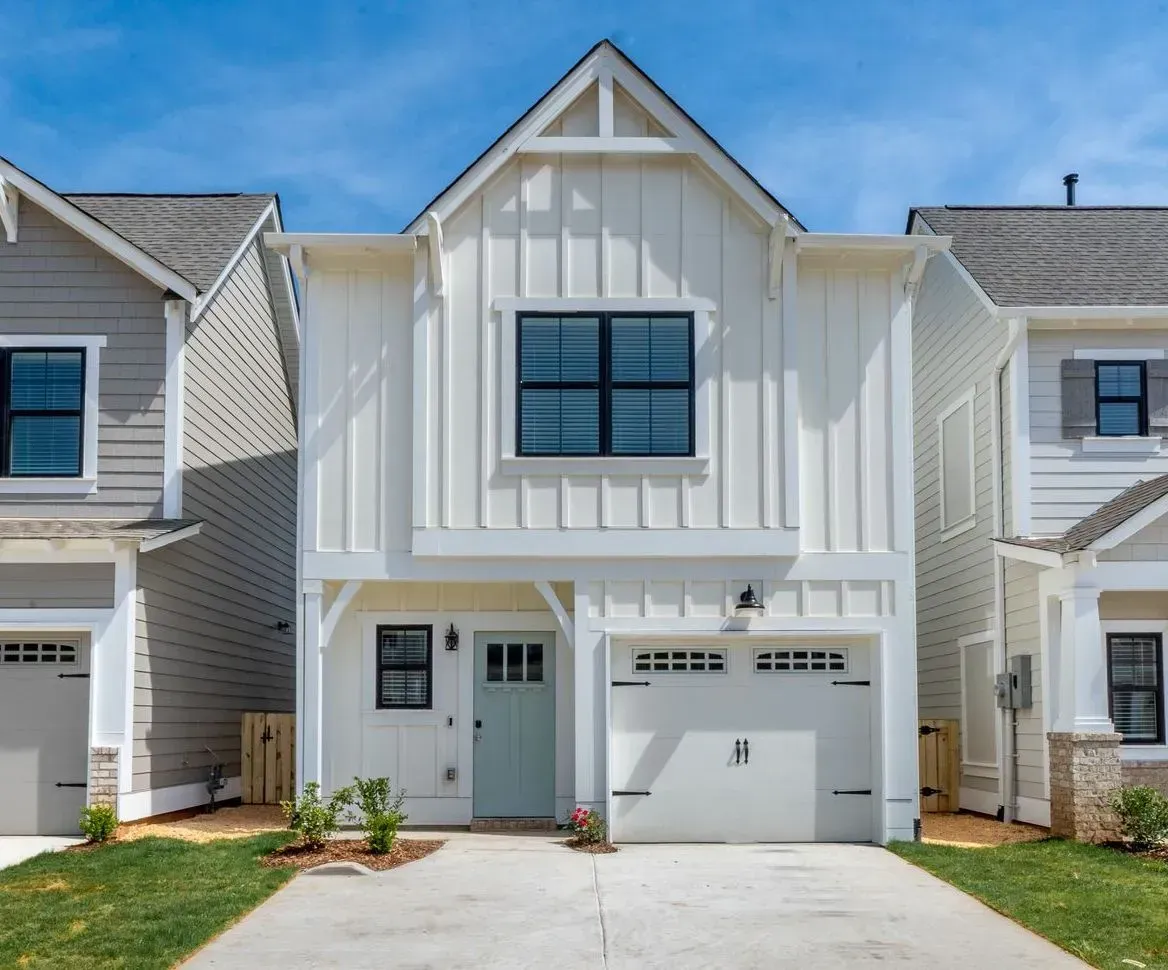
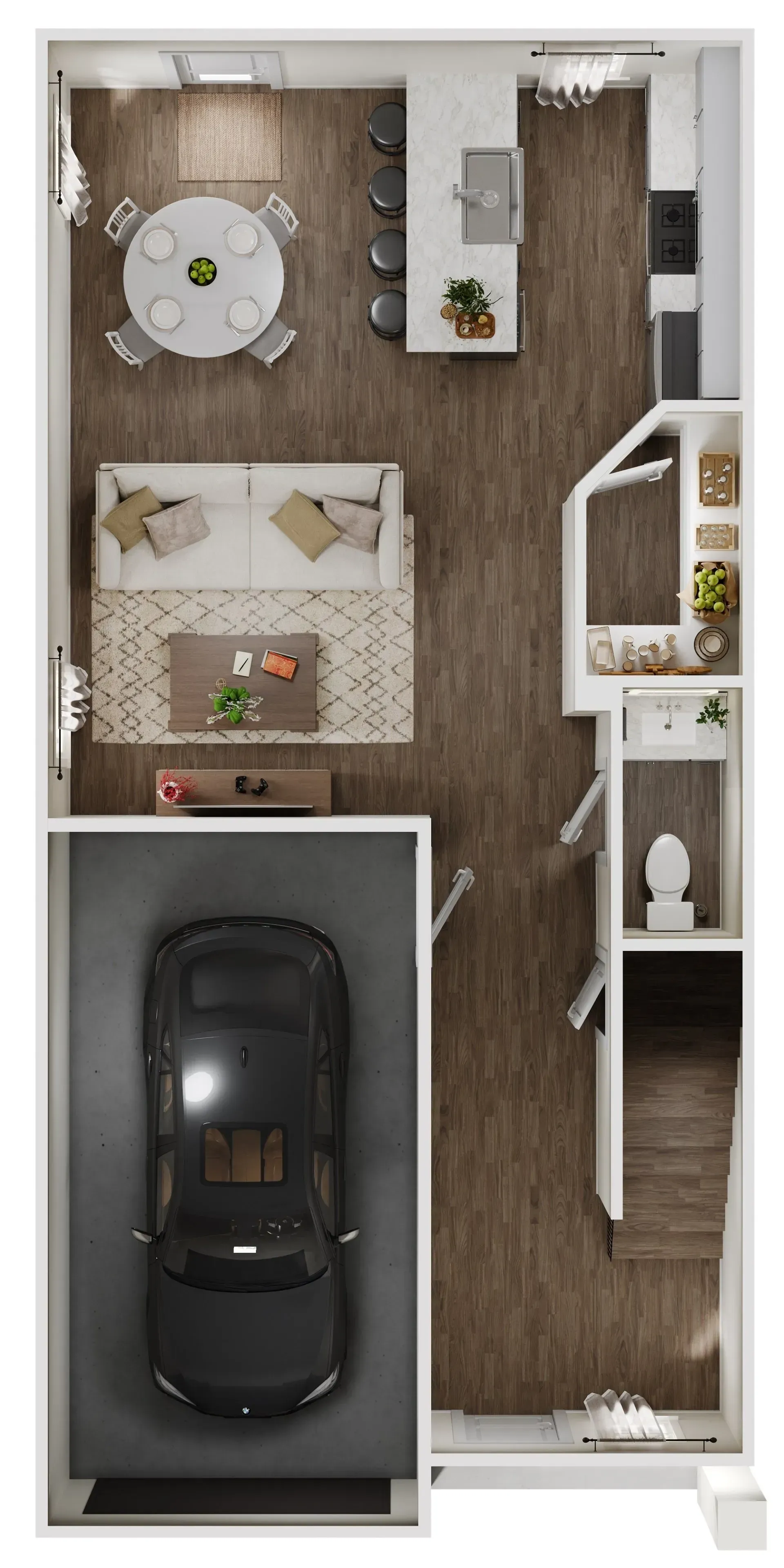
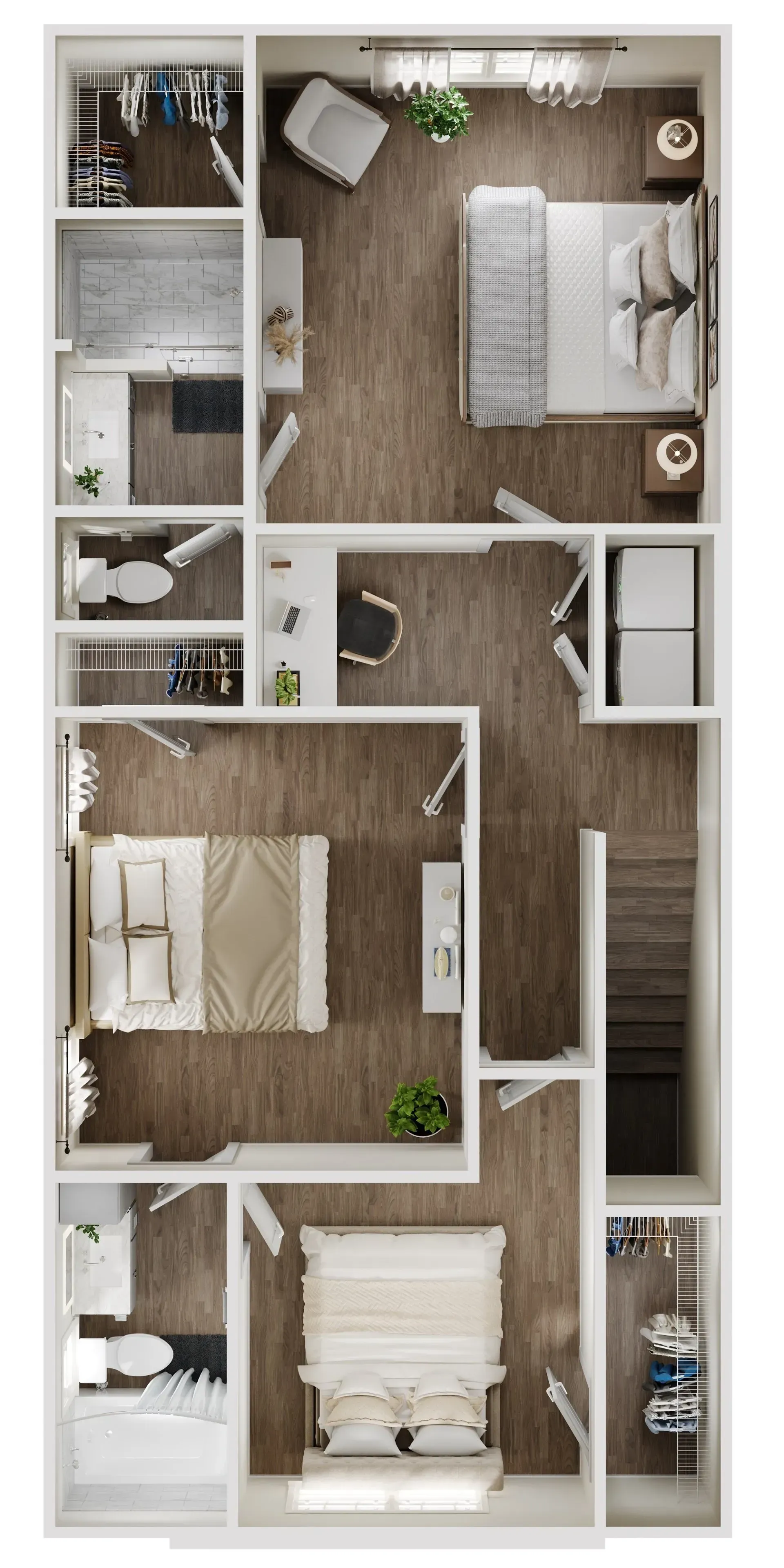
*The renderings and floor plans above are artistic concepts. Details and dimensions may vary.
AVAILABLE HOMES
Contact Us
*Application Fee $75
Prices and availability are subject to change.

